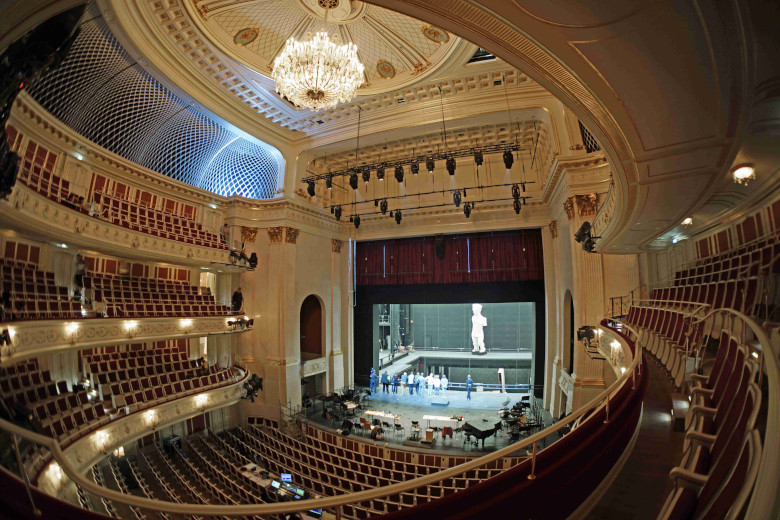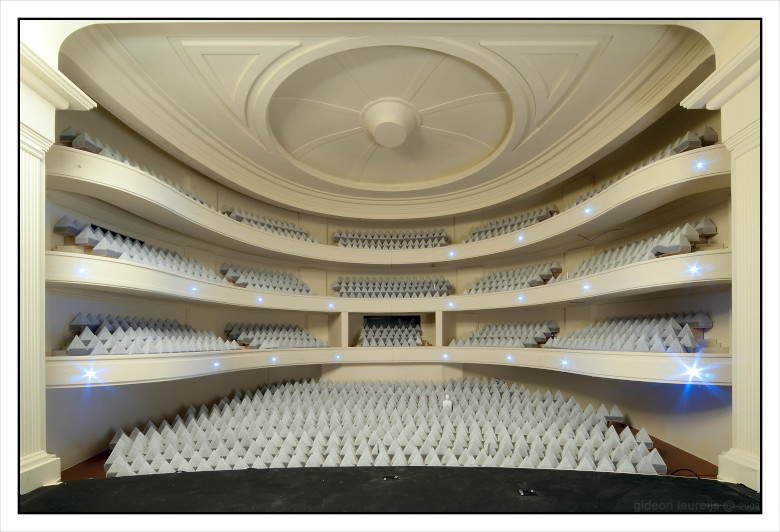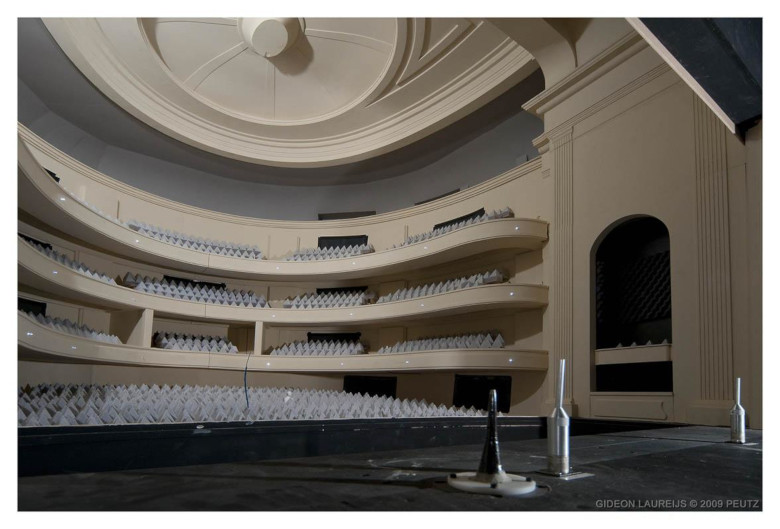
The Berlin Staatsoper Unter den Linden is renovated in the period from 2010 to 2014. The project consists out of the renovation of the Opera building from 1742, renovation of the adjacent office building and a new rehearsal center behind the façades of the old storage building.
Hidden galerie
Goals of the renovation of the 1955 Opera Hall are to restore the monumental character of the hall and at the same time introduce a major improvement of the halls acoustic.
The most visual improvement of the acoustic is the enlargement of the halls volume by 50%. This enlargement is realised with a reverberant gallery in top of the audience area, using the attic space and leaving the roof at its position. The historic interior is cut into a lower audience area and the historic ceiling that is lifted 5 m. The two will be connected with a acoustically transparent mesh, hiding the reverberant gallery.
Scale model research
This major adjustment as well as all other improvements, including the use of materials are investigated in detail by room acoustical calculations and scale model research.
Advanced electro acoustical systems are integrated with natural acoustics, as a part of the Audio-Visual design. To enable excellent performing conditions sound insulation of interior and exterior building constructions was considered, as well as noise control of HVAC and stage machinery.


The thermal comfort was studied with the help of CFD, to obtain good climate with little air supply and low noise levels.
Media
Please click here for the artikel Neues Arbeiten im renovierten Haus, die Sanierung der Staatsoper Unter den Linden - Teil 2: Die Akustik (BTR 6 - 2017, Bau & Betrieb).
Also see:
Reportage: über den Saniersarbeiten Staatsoper Unter den Linden
Staatsoper Berlijn in Klokhuis
Staatsoper Berlijn in de Kennis van Nu